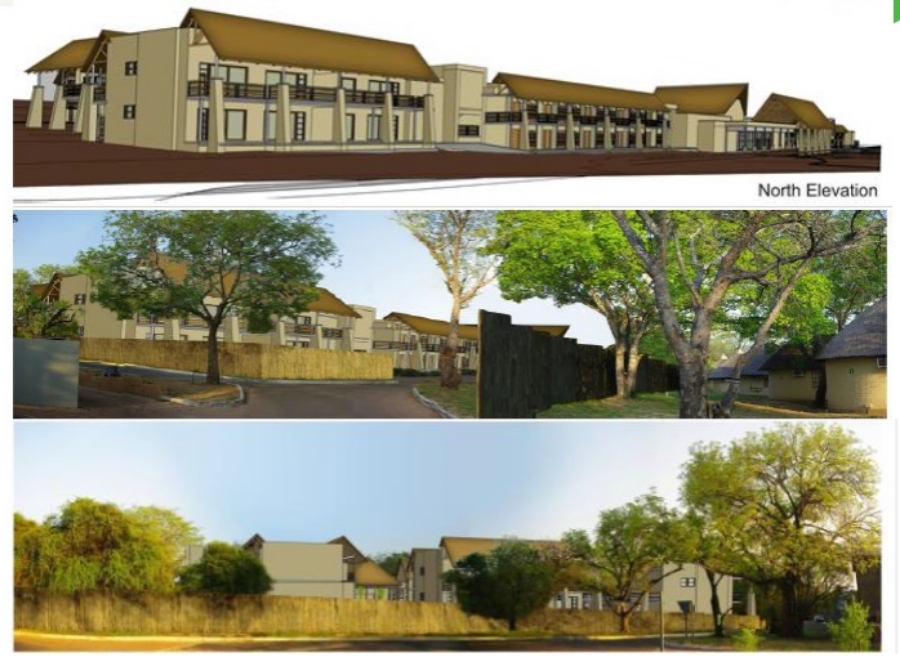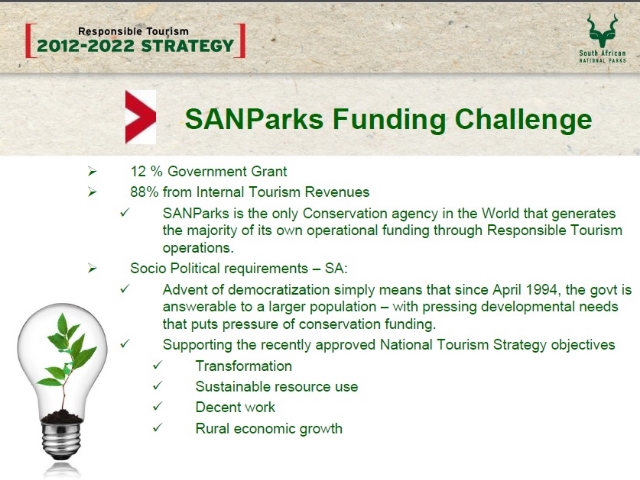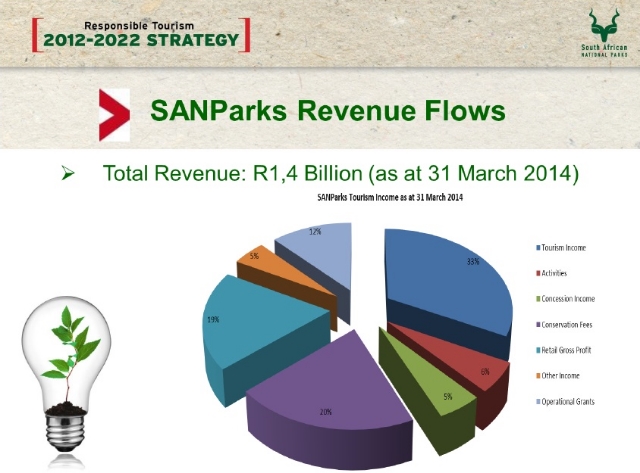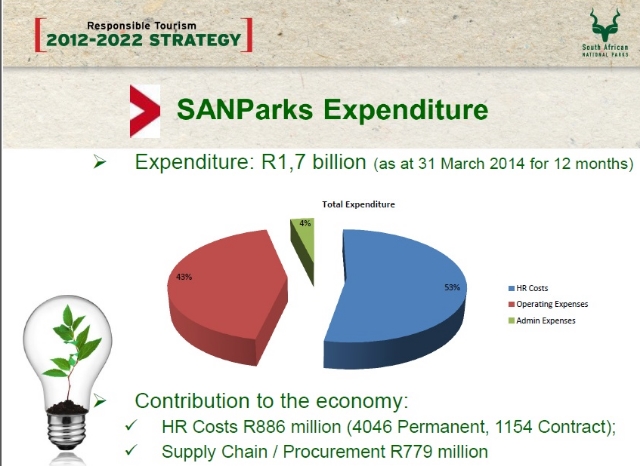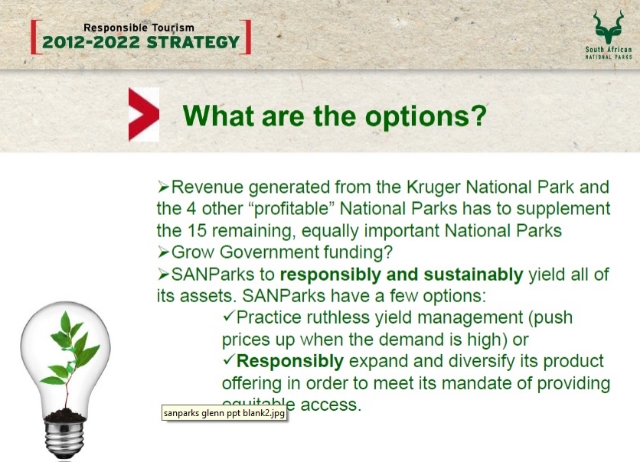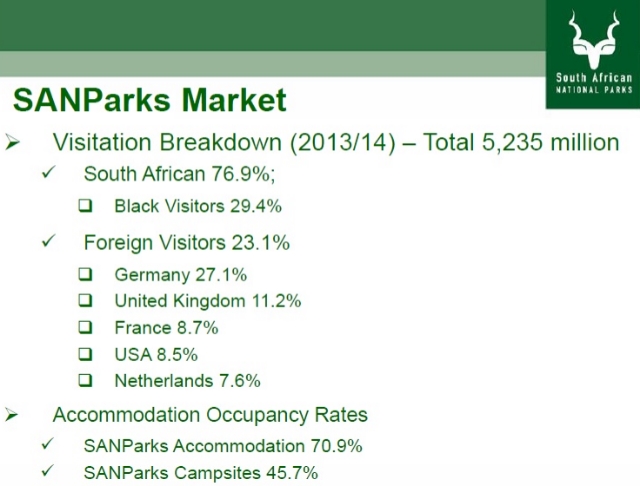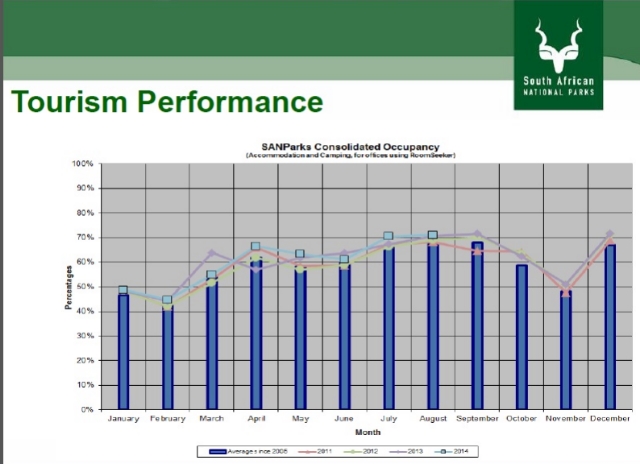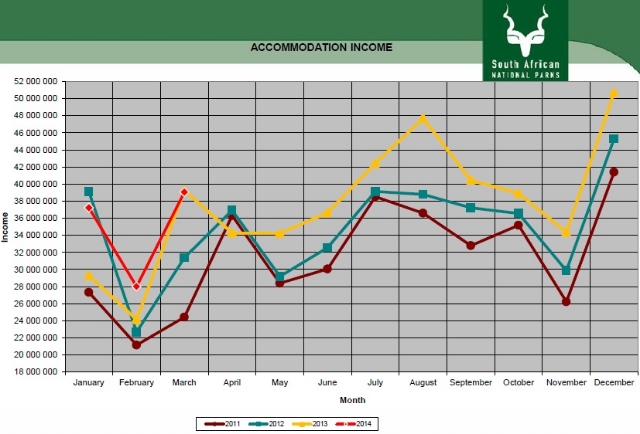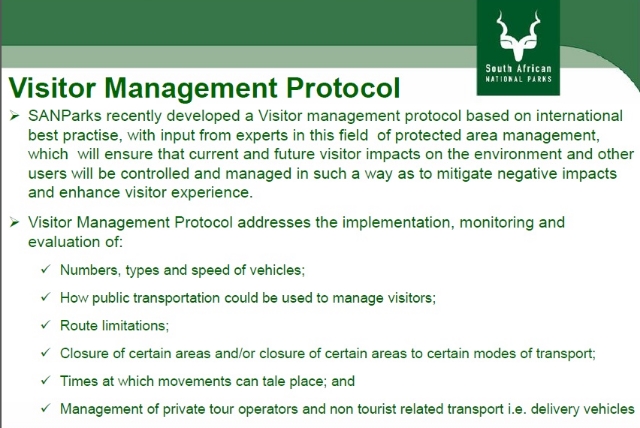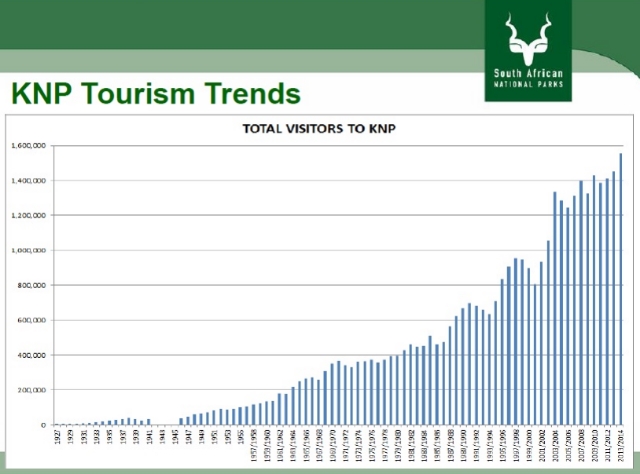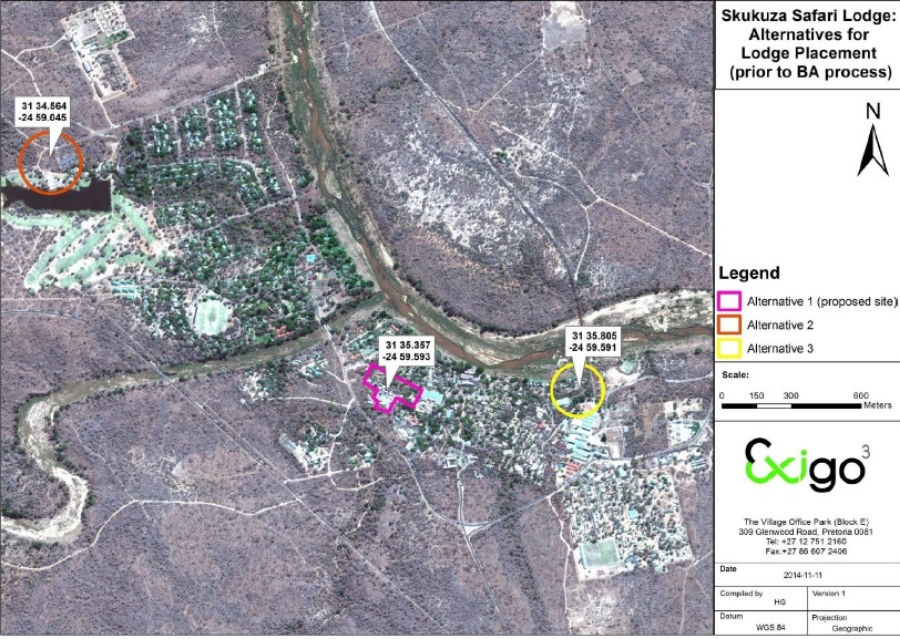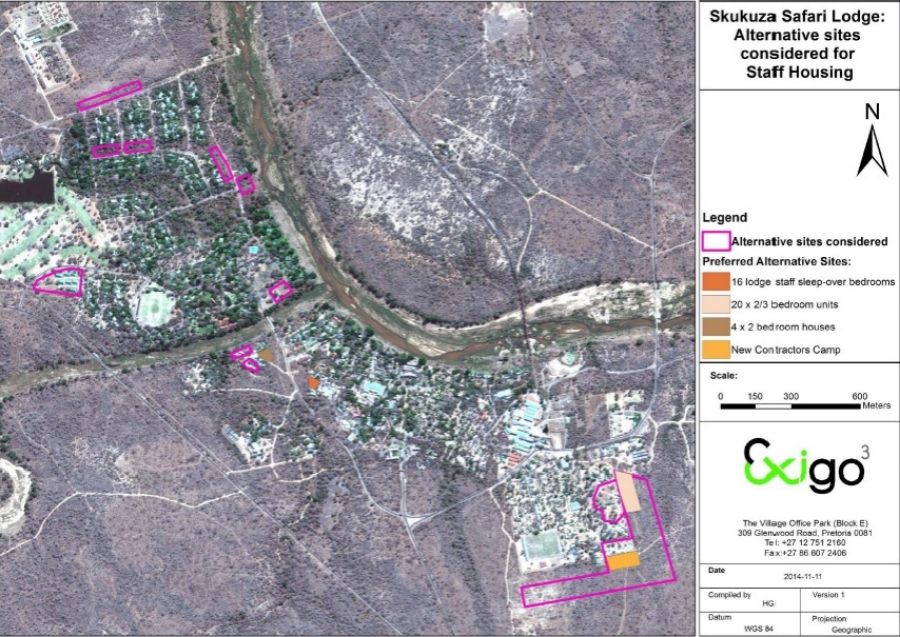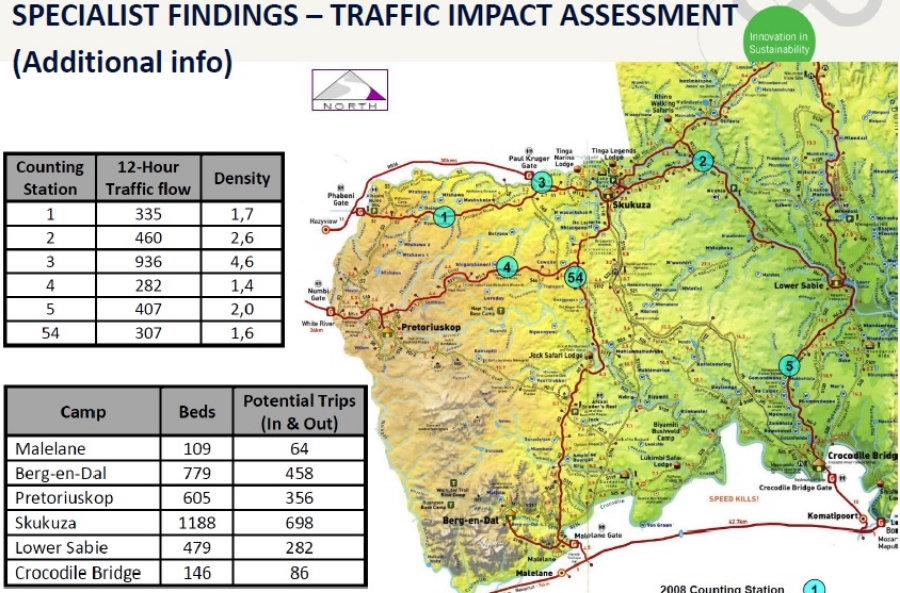EXIGO
Skukuza Safari Lodge Basic Assessment – Public meeting
AGENDA
1.Introductions
2.Purpose of the Meeting
3.Meeting Conduct
4.Project Overview
5.Specialist Findings
6.Way Forward
7.Discussion
8.Closure
INTRODUCTIONS
• Independent Facilitator
o Dr David de Waal (AECOM)
• Environmental Assessment Practitioners (Exigo)
o Herman Gildenhuys – Project Manager & Technical, Specialist team management
o Reneé Kruger– EIA administrator & Public Participation Coordinator
• Key Environmental Specialists
o Flora Impact Assessment - Dr. Buks Henning (Exigo)
o Fauna Impact Assessment – Dr. Alan Kemp (Eco Agent)
o Heritage Impact Assessment - Neels Kruger (Exigo)
o Traffic Impact Assessment - Cobus Havenga (Corli Havenga Traffic Engineers)
o Visual Impact Assessment - Graham Young (Newtown Landscape Architects)
• SANParks
o Glenn Phillips (Acting Chief Executive Officer)
o Giju Varghese (Head: Business Development)
o Annemi van Jaarsveld (General Manager: Business Development Unit – Tourism Division)
o Blake Schraader (General Manager: Technical Services, KNP)
o Freek Venter (General Manager Conservation Services, KNP)
o Joep Stevens (Strategic Tourism: Skukuza)
o Michele Hofmeyr (Manager: Skukuza Indigenous Nursery, KNP)
o Tracy-Lee Petersen (Acting Senior Manager: Conservation Management, KNP)
MEETING CONDUCT
1. Focus on the purpose of the meeting
2. Fair and structured meeting
3. Work via the Chairperson
4. Please put cell phones on silent
5. Don’t get personal - Please do not interrupt others
6. Minute purposes: Briefly introduce yourself (name and interest in the project) before asking a question or making a comment
7. Please keep questions or comments to the discussion
PURPOSE OF THE MEETING
1. To provide feedback on the Skukuza Safari Lodge Draft Basic Assessment Report to Interested and Affected Parties
2. To discuss potential impacts and proposed mitigation measures
3. To clarify the way forward
PROJECT DESCRIPTION
1. Location: Skukuza Rest Camp and Skukuza Village, Kruger National Park
2. Safari lodge will be a 128 key (256 bed) facility
3. Additional staff accommodation
4. Contractors camp
5. Upgrades to services infrastructure
• Water treatment works and water reticulation network
• Sewer pump system and pipelines as well as an anaerobic digester
• Minor road and storm water upgrades
LAYOUT
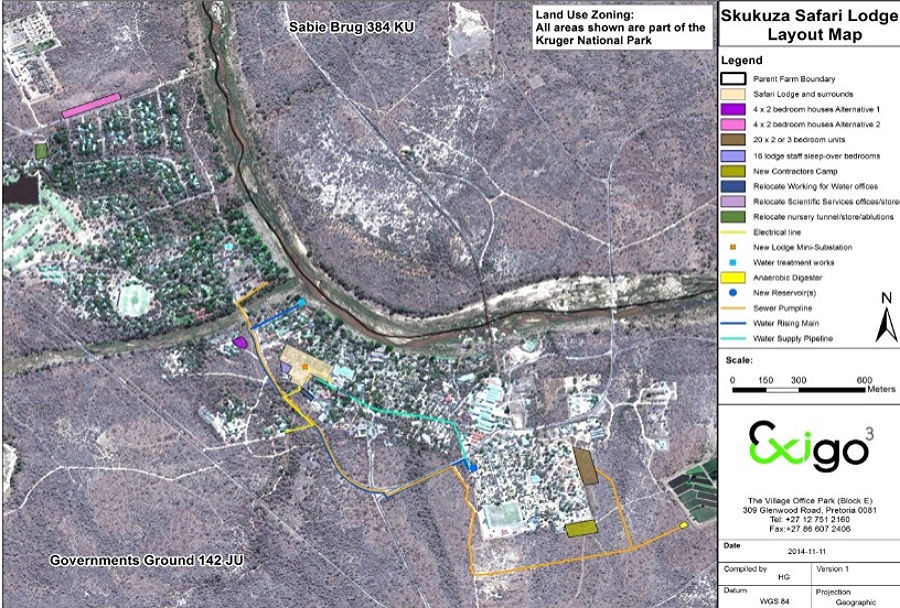
LODGE CONCEPT DESIGN (Top Floor)
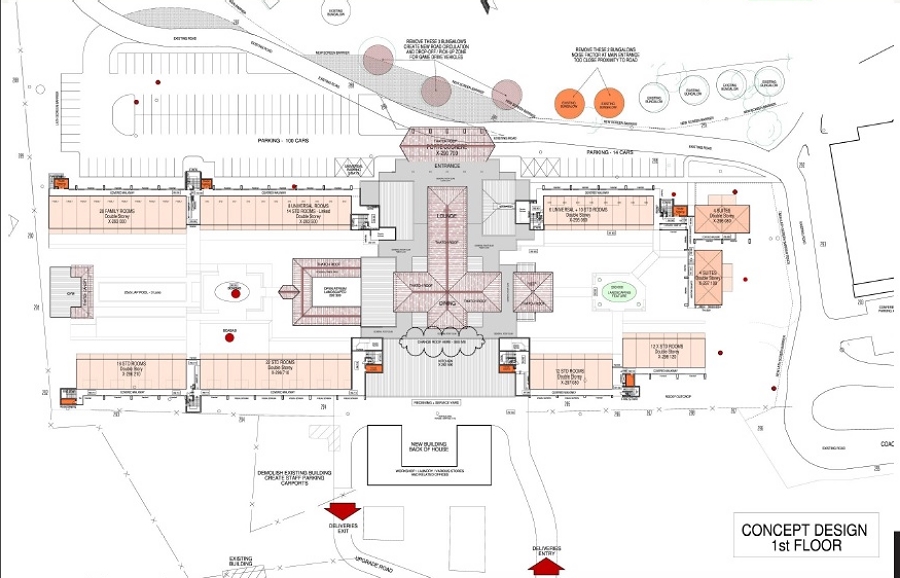
LAYOUT OF LODGE (Side View)
